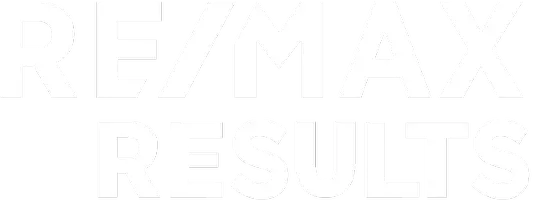$390,000
$385,000
1.3%For more information regarding the value of a property, please contact us for a free consultation.
114 S Cudd AVE River Falls, WI 54022
4 Beds
3 Baths
2,500 SqFt
Key Details
Sold Price $390,000
Property Type Single Family Home
Sub Type Single Family Residence
Listing Status Sold
Purchase Type For Sale
Square Footage 2,500 sqft
Price per Sqft $156
Subdivision Falcon Heights 4Th Add
MLS Listing ID 6671890
Bedrooms 4
Full Baths 1
Three Quarter Bath 2
Year Built 1975
Annual Tax Amount $4,891
Tax Year 2024
Lot Size 0.400 Acres
Property Sub-Type Single Family Residence
Property Description
Step into this stunning residence boasting impressive curb appeal and sought after main level living! As you enter, the open foyer welcomes you into a spacious living room, featuring a cozy wood-burning fireplace framed by expansive windows equipped with newer electric shades. The updated kitchen boasts SS appliances, ample cabinetry and seamlessly connects to the dining area, which opens onto a large deck—perfect for outdoor entertaining. The deck comes with a gas hookup for your grill (no propane tanks needed) and overlooks a private backyard oasis that backs up to soccer fields. For winter fun, there's a fabulous sledding hill right behind the home! The backyard also features a firepit and a shed for additional storage. On the main level, you'll find three bedrooms, including a primary suite with a 3/4 bath, and an additional full bath. The lower level offers a large family room, a fourth bedroom, and potential for a fifth bedroom with the addition of an egress window. There's also a 3/4 bath, laundry area, and ample storage space. Within walking distance to the elementary and middle schools, plus Hoffman park - sellers rave that this neighborhood and location are unbeatable! This home has been meticulously maintained, featuring a new furnace, AC, water heater, and roof - no need to worry about a thing! Don't miss the opportunity to make this exceptional property your own!
Location
State WI
County Pierce
Zoning Residential-Single Family
Rooms
Dining Room Separate/Formal Dining Room
Interior
Heating Forced Air
Cooling Central Air
Fireplaces Number 1
Fireplaces Type Living Room, Wood Burning Stove
Exterior
Parking Features Attached Garage, Concrete, Insulated Garage
Garage Spaces 2.0
Roof Type Age 8 Years or Less,Asphalt
Building
Lot Description Some Trees
Story One
Foundation 1400
Sewer City Sewer/Connected
Water City Water/Connected
Structure Type Wood Siding
New Construction false
Schools
School District River Falls
Read Less
Want to know what your home might be worth? Contact us for a FREE valuation!

Our team is ready to help you sell your home for the highest possible price ASAP
GET MORE INFORMATION
QUICK SEARCH
- Homes For Sale in Minneapolis, MN
- Homes For Sale in Saint Paul, MN
- Homes For Sale in Edina, MN
- Homes For Sale in Eden Prairie, MN
- Homes For Sale in Wayzata, MN
- Homes For Sale in Minnetonka, MN
- Homes For Sale in Hopkins, MN
- Homes For Sale in St Louis Park, MN
- Homes For Sale in Richfield, MN
- Homes For Sale in Bloomington, MN
- Homes For Sale in Plymouth, MN
- Homes For Sale in Maple Grove, MN
- Homes For Sale in Golden Valley, MN
- Homes For Sale in New Hope, MN
- Homes For Sale in Crystal, MN
- Homes For Sale in Robbinsdale, MN
- Homes For Sale in Eagan, MN
- Homes For Sale in Apple Valley, MN
- Homes For Sale in Orono, MN
- Homes For Sale in Deephaven, MN
- Homes For Sale in Excelsior, MN






