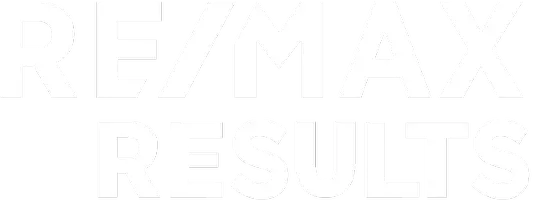OPEN HOUSE
Sat Jun 21, 12:00pm - 2:30pm
Sun Jun 22, 12:00pm - 2:00pm
UPDATED:
Key Details
Property Type Single Family Home
Sub Type Single Family Residence
Listing Status Active
Purchase Type For Sale
Square Footage 5,402 sqft
Price per Sqft $740
MLS Listing ID 6742016
Bedrooms 5
Full Baths 2
Half Baths 1
Three Quarter Bath 3
Year Built 2024
Annual Tax Amount $18,461
Tax Year 2025
Contingent None
Lot Size 0.340 Acres
Acres 0.34
Lot Dimensions 100x146x100x147
Property Sub-Type Single Family Residence
Property Description
Crafted by the acclaimed Black Dog Homes and designed by Alexander Design Group in collaboration with Vivid Home, this stunning new construction captures the essence of elevated living—where form meets function and every detail is intentional.
Enjoy views of Wayzata Bay in an unbeatable location just steps from the lake, shops, and restaurants.
The open-concept main level flows effortlessly between the gourmet kitchen, scullery, dining area, and a sophisticated living room centered around a custom fireplace. A sun-filled four-season room opens to an elegantly landscaped patio—perfect for entertaining or relaxing in privacy.
Upstairs, four bedrooms each feature en suite baths and walk-in closets. The primary suite is a true retreat, offering serene lake views, a spa-inspired bath, and a custom-designed walk-in closet. A dedicated laundry room on this level adds daily convenience.
The lower level delivers exceptional lifestyle amenities, including a large family room, private exercise studio, and a cutting-edge golf simulator—heated by in-floor radiant warmth.
An elevator services all three levels, providing seamless access throughout the home.
Discover the difference in design, quality, and execution that defines every Black Dog Homes experience.
Location
State MN
County Hennepin
Zoning Residential-Single Family
Body of Water Minnetonka
Rooms
Basement Finished, Full
Dining Room Informal Dining Room, Kitchen/Dining Room, Living/Dining Room
Interior
Heating Forced Air, Radiant Floor
Cooling Central Air
Fireplaces Number 1
Fireplaces Type Gas, Living Room
Fireplace Yes
Appliance Chandelier, Dishwasher, Disposal, Double Oven, Dryer, Exhaust Fan, Freezer, Microwave, Range, Refrigerator, Wall Oven, Washer
Exterior
Parking Features Attached Garage, Garage Door Opener, Heated Garage, Insulated Garage
Garage Spaces 3.0
Fence Partial, Split Rail
Waterfront Description Lake View
Roof Type Architectural Shingle
Road Frontage Yes
Building
Lot Description Some Trees
Story Two
Foundation 2087
Sewer City Sewer/Connected
Water City Water/Connected
Level or Stories Two
Structure Type Brick/Stone,Fiber Cement
New Construction true
Schools
School District Wayzata
Mortgage Calculator
QUICK SEARCH
- Homes For Sale in Minneapolis, MN
- Homes For Sale in Saint Paul, MN
- Homes For Sale in Edina, MN
- Homes For Sale in Eden Prairie, MN
- Homes For Sale in Wayzata, MN
- Homes For Sale in Minnetonka, MN
- Homes For Sale in Hopkins, MN
- Homes For Sale in St Louis Park, MN
- Homes For Sale in Richfield, MN
- Homes For Sale in Bloomington, MN
- Homes For Sale in Plymouth, MN
- Homes For Sale in Maple Grove, MN
- Homes For Sale in Golden Valley, MN
- Homes For Sale in New Hope, MN
- Homes For Sale in Crystal, MN
- Homes For Sale in Robbinsdale, MN
- Homes For Sale in Eagan, MN
- Homes For Sale in Apple Valley, MN
- Homes For Sale in Orono, MN
- Homes For Sale in Deephaven, MN
- Homes For Sale in Excelsior, MN




