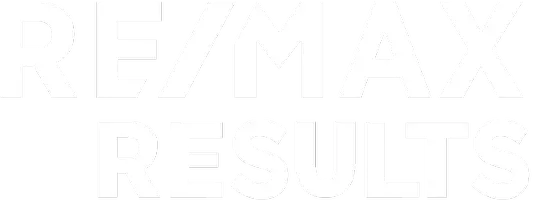UPDATED:
Key Details
Property Type Single Family Home
Sub Type Single Family Residence
Listing Status Coming Soon
Purchase Type For Sale
Square Footage 5,464 sqft
Price per Sqft $311
Subdivision Franklin Rdg
MLS Listing ID 6735383
Bedrooms 6
Full Baths 2
Half Baths 1
Three Quarter Bath 2
Year Built 2022
Annual Tax Amount $11,878
Tax Year 2025
Contingent None
Lot Size 3.360 Acres
Acres 3.36
Lot Dimensions 550x279x174x400x178
Property Sub-Type Single Family Residence
Property Description
“Custom” is an understatement—every inch of this home is appointed to perfection. The main level boasts soaring 10-foot ceilings, a beautiful mix of wood and enamel finishes, tile and brick flooring and shower details, exposed beams, and abundant built-ins. The gourmet kitchen is a dream with high-end finishes and an enviable butler's pantry. A main floor office, picture-perfect windows, a mudroom with drop zone, and a 12x28 low-maintenance deck complete the main level. The luxurious primary suite is also on the main floor and features a soaking tub, heated floors, walk-in shower, and generous walk-in closet. Enjoy the convenience of two laundry rooms—one on the main level and one upstairs. The upper level includes four spacious bedrooms, a Jack-and-Jill bath, a private ¾ bath for the fifth bedroom, and a bright open loft space. The fully finished lower level offers incredible flexibility and entertainment: a media room, full bar, billiards room, and a home office that doubles as a sixth bedroom with a built-in Murphy bed. You'll also find a dedicated weight room with gym flooring. The heated and insulated garage features epoxy floors, perfect for every season. Exceptional in design, quality, and setting—this is truly a one-of-a-kind home.
Location
State MN
County Wright
Zoning Residential-Single Family
Rooms
Basement Daylight/Lookout Windows, Drain Tiled, Finished, Full, Concrete, Storage Space, Sump Pump, Tile Shower, Walkout
Dining Room Kitchen/Dining Room, Living/Dining Room
Interior
Heating Forced Air
Cooling Central Air
Fireplaces Number 2
Fireplaces Type Family Room, Gas, Living Room
Fireplace Yes
Appliance Air-To-Air Exchanger, Dishwasher, Dryer, Exhaust Fan, Humidifier, Water Osmosis System, Microwave, Range, Refrigerator, Trash Compactor, Washer, Water Softener Owned
Exterior
Parking Features Attached Garage, Asphalt, Finished Garage, Garage Door Opener, Heated Garage, Insulated Garage
Garage Spaces 3.0
Fence None
Pool None
Roof Type Age 8 Years or Less
Building
Lot Description Many Trees
Story Two
Foundation 2398
Sewer Mound Septic, Septic System Compliant - Yes
Water Private, Well
Level or Stories Two
Structure Type Brick/Stone,Fiber Board
New Construction false
Schools
School District Delano
Mortgage Calculator
QUICK SEARCH
- Homes For Sale in Minneapolis, MN
- Homes For Sale in Saint Paul, MN
- Homes For Sale in Edina, MN
- Homes For Sale in Eden Prairie, MN
- Homes For Sale in Wayzata, MN
- Homes For Sale in Minnetonka, MN
- Homes For Sale in Hopkins, MN
- Homes For Sale in St Louis Park, MN
- Homes For Sale in Richfield, MN
- Homes For Sale in Bloomington, MN
- Homes For Sale in Plymouth, MN
- Homes For Sale in Maple Grove, MN
- Homes For Sale in Golden Valley, MN
- Homes For Sale in New Hope, MN
- Homes For Sale in Crystal, MN
- Homes For Sale in Robbinsdale, MN
- Homes For Sale in Eagan, MN
- Homes For Sale in Apple Valley, MN
- Homes For Sale in Orono, MN
- Homes For Sale in Deephaven, MN
- Homes For Sale in Excelsior, MN




