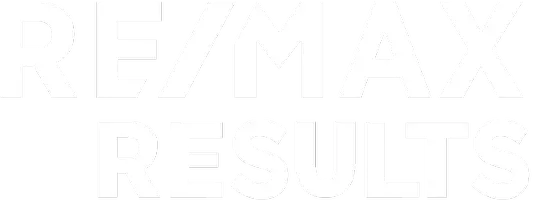UPDATED:
Key Details
Property Type Townhouse
Sub Type Townhouse Quad/4 Corners
Listing Status Active
Purchase Type For Sale
Square Footage 1,832 sqft
Price per Sqft $253
Subdivision Cic 1701 The Villas At Rivers Edge
MLS Listing ID 6717359
Bedrooms 2
Full Baths 1
Three Quarter Bath 1
HOA Fees $488/mo
Year Built 2013
Annual Tax Amount $5,132
Tax Year 2024
Contingent None
Lot Size 0.350 Acres
Acres 0.35
Lot Dimensions 0.000/0
Property Sub-Type Townhouse Quad/4 Corners
Property Description
A double-sided fireplace offers cozy ambiance between the spacious living and dining areas, while the chef-inspired kitchen impresses with custom cabinetry, quartz countertops, double ovens, an induction cooktop, stainless steel appliances, and sleek under-cabinet lighting. The primary suite is a luxurious retreat, featuring direct access to the expanded private patio, a custom walk-in closet, and a fully renovated ensuite complete with a tiled walk-in shower, heated floors, and a heated towel rack for added comfort. Enjoy serene mornings or elegant entertaining on the oversized patio in your secluded backyard oasis. Additional features include fresh interior paint, an oversized two-car garage, and low-maintenance living for peace of mind.
Residents enjoy exclusive access to a private community clubhouse with a full kitchen, fitness area, heated pool, library, and gathering spaces—all within a quiet neighborhood just minutes from shopping and the charm of downtown Rogers.
Location
State MN
County Hennepin
Zoning Residential-Single Family
Rooms
Family Room Club House, Community Room
Basement None
Dining Room Eat In Kitchen, Informal Dining Room, Kitchen/Dining Room
Interior
Heating Forced Air, Fireplace(s), Radiant Floor
Cooling Central Air
Fireplaces Number 1
Fireplaces Type Two Sided, Family Room, Gas, Living Room
Fireplace No
Appliance Cooktop, Dishwasher, Disposal, Double Oven, Dryer, Microwave, Refrigerator, Stainless Steel Appliances, Wall Oven, Washer, Water Softener Owned
Exterior
Parking Features Attached Garage, Asphalt, Shared Driveway, Insulated Garage
Garage Spaces 2.0
Fence Other
Pool Below Ground, Heated, Outdoor Pool, Shared
Roof Type Age Over 8 Years
Building
Story One
Foundation 1832
Sewer City Sewer/Connected
Water City Water/Connected
Level or Stories One
Structure Type Brick/Stone
New Construction false
Schools
School District Elk River
Others
HOA Fee Include Maintenance Structure,Hazard Insurance,Lawn Care,Maintenance Grounds,Professional Mgmt,Shared Amenities,Snow Removal
Restrictions Other,Pets - Cats Allowed,Pets - Dogs Allowed,Pets - Number Limit,Pets - Weight/Height Limit
Virtual Tour https://wellcomemat.com/embed/59p2eb654ab91m4qp?mls=1
Mortgage Calculator
QUICK SEARCH
- Homes For Sale in Minneapolis, MN
- Homes For Sale in Saint Paul, MN
- Homes For Sale in Edina, MN
- Homes For Sale in Eden Prairie, MN
- Homes For Sale in Wayzata, MN
- Homes For Sale in Minnetonka, MN
- Homes For Sale in Hopkins, MN
- Homes For Sale in St Louis Park, MN
- Homes For Sale in Richfield, MN
- Homes For Sale in Bloomington, MN
- Homes For Sale in Plymouth, MN
- Homes For Sale in Maple Grove, MN
- Homes For Sale in Golden Valley, MN
- Homes For Sale in New Hope, MN
- Homes For Sale in Crystal, MN
- Homes For Sale in Robbinsdale, MN
- Homes For Sale in Eagan, MN
- Homes For Sale in Apple Valley, MN
- Homes For Sale in Orono, MN
- Homes For Sale in Deephaven, MN
- Homes For Sale in Excelsior, MN




