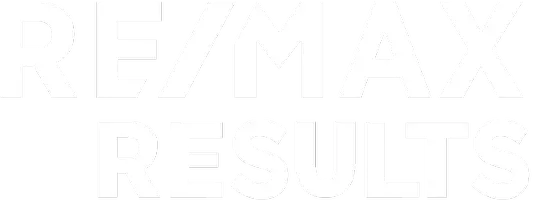UPDATED:
Key Details
Property Type Single Family Home
Sub Type Single Family Residence
Listing Status Active
Purchase Type For Sale
Square Footage 2,654 sqft
Price per Sqft $222
Subdivision Oneka Place 5Th Add
MLS Listing ID 6716409
Bedrooms 4
Full Baths 2
Half Baths 1
HOA Fees $130/qua
Year Built 2021
Annual Tax Amount $5,332
Tax Year 2025
Contingent None
Lot Size 10,890 Sqft
Acres 0.25
Lot Dimensions 69x145x85x134
Property Sub-Type Single Family Residence
Property Description
Nestled on a quiet cul-de-sac, this beautifully maintained two-story walkout home was built in 2021 and offers the perfect blend of modern features and timeless charm. The exterior boasts low-maintenance vinyl siding with elegant stone accents, a welcoming front porch, and in-ground irrigation for a lush, green lawn all summer long.
Step inside to a thoughtfully designed main level featuring a private home office with large windows, flooding the space with natural light. The open-concept layout connects the spacious living room—highlighted by a cozy gas fireplace with shiplap surround and built-in cabinetry—to a generous dining area and a stunning kitchen. The kitchen is a chef's dream, complete with stainless steel appliances, double ovens, a gas cooktop, walk-in pantry, and a large center island. Just off the garage, you'll find a practical mudroom, perfect for keeping daily life organized.
Upstairs, retreat to a luxurious owner's suite with a spa-like bathroom that includes a tiled walk-in shower, soaking tub, dual vanities, and a large walk-in closet. The upper level also includes three additional spacious bedrooms, a full bathroom, and a convenient laundry room.
The walkout lower level is unfinished, offering abundant storage or a ready-to-finish space ideal for a family room, gym, or guest suite—adding 750–1,000 sq ft of potential living space. It's already roughed in for a future bathroom, making expansion simple.
Don't miss your opportunity to own this stylish, nearly-new home in a desirable neighborhood. You can open enroll in White Bear Schools as well!
Location
State MN
County Washington
Zoning Residential-Single Family
Rooms
Basement Drain Tiled, Concrete, Sump Basket, Sump Pump, Unfinished, Walkout
Dining Room Informal Dining Room
Interior
Heating Forced Air
Cooling Central Air
Fireplaces Number 1
Fireplaces Type Gas, Living Room
Fireplace Yes
Appliance Air-To-Air Exchanger, Cooktop, Dishwasher, Disposal, Double Oven, Dryer, Humidifier, Microwave, Refrigerator, Washer, Water Softener Owned
Exterior
Parking Features Attached Garage
Garage Spaces 3.0
Fence Chain Link
Building
Story Two
Foundation 1327
Sewer City Sewer/Connected
Water City Water/Connected
Level or Stories Two
Structure Type Brick/Stone,Vinyl Siding
New Construction false
Schools
School District Forest Lake
Others
HOA Fee Include Other,Professional Mgmt
Virtual Tour https://my.matterport.com/show/?m=7mn5YQZMD3P&mls=1
Mortgage Calculator
QUICK SEARCH
- Homes For Sale in Minneapolis, MN
- Homes For Sale in Saint Paul, MN
- Homes For Sale in Edina, MN
- Homes For Sale in Eden Prairie, MN
- Homes For Sale in Wayzata, MN
- Homes For Sale in Minnetonka, MN
- Homes For Sale in Hopkins, MN
- Homes For Sale in St Louis Park, MN
- Homes For Sale in Richfield, MN
- Homes For Sale in Bloomington, MN
- Homes For Sale in Plymouth, MN
- Homes For Sale in Maple Grove, MN
- Homes For Sale in Golden Valley, MN
- Homes For Sale in New Hope, MN
- Homes For Sale in Crystal, MN
- Homes For Sale in Robbinsdale, MN
- Homes For Sale in Eagan, MN
- Homes For Sale in Apple Valley, MN
- Homes For Sale in Orono, MN
- Homes For Sale in Deephaven, MN
- Homes For Sale in Excelsior, MN




