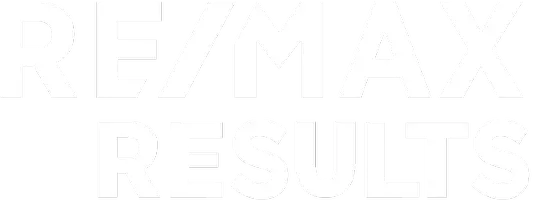UPDATED:
Key Details
Property Type Single Family Home
Sub Type Single Family Residence
Listing Status Active
Purchase Type For Sale
Square Footage 2,755 sqft
Price per Sqft $217
Subdivision Tierneys Woods
MLS Listing ID 6704583
Bedrooms 4
Full Baths 2
Half Baths 1
Three Quarter Bath 1
Year Built 1980
Annual Tax Amount $7,391
Tax Year 2024
Contingent None
Lot Size 0.390 Acres
Acres 0.39
Lot Dimensions E148X183X51X157
Property Sub-Type Single Family Residence
Property Description
Step inside to discover soaring ceilings, expansive windows, and thoughtful architectural details throughout. The gourmet kitchen is a chef's delight, featuring custom cabinetry, stainless steel appliances, granite countertops, and a large center island perfect for hosting guests.
The main-level living area is warm and inviting with a gas fireplace, hardwood floors, 3 seasons porch, main level laundry, and access to a spacious deck overlooking a wooded backdrop. The formal dining room, and large family room add both style and function to the first floor.
The luxurious primary suite is a private retreat featuring a spa-like ensuite, walk-in shower, dual vanities, and an oversized walk-in closet. Additional bedrooms are generously sized with ample storage and natural light.
The lower level offers a versatile living space ideal for entertaining or multi-generational living. Enjoy a large family room with wood burning fireplace, game/workout room, large storage area and a 3/4 bath.
The backyard is on a beautifully landscaped lot surrounded by mature trees and lush greenery, the backyard offers unmatched privacy and tranquility. Enjoy coffee on the deck, summer evenings by the fire pit, explore Bush Lake and have direct access to biking paths throughout Hyland Park.
Location
State MN
County Hennepin
Zoning Residential-Single Family
Rooms
Basement Finished, Full
Dining Room Eat In Kitchen, Separate/Formal Dining Room
Interior
Heating Forced Air
Cooling Central Air
Fireplaces Number 2
Fireplace Yes
Appliance Dishwasher, Dryer, Exhaust Fan, Range, Refrigerator, Washer
Exterior
Parking Features Attached Garage
Garage Spaces 2.0
Pool None
Building
Story Two
Foundation 1349
Sewer City Sewer/Connected
Water City Water/Connected
Level or Stories Two
Structure Type Wood Siding
New Construction false
Schools
School District Bloomington
Mortgage Calculator
QUICK SEARCH
- Homes For Sale in Minneapolis, MN
- Homes For Sale in Saint Paul, MN
- Homes For Sale in Edina, MN
- Homes For Sale in Eden Prairie, MN
- Homes For Sale in Wayzata, MN
- Homes For Sale in Minnetonka, MN
- Homes For Sale in Hopkins, MN
- Homes For Sale in St Louis Park, MN
- Homes For Sale in Richfield, MN
- Homes For Sale in Bloomington, MN
- Homes For Sale in Plymouth, MN
- Homes For Sale in Maple Grove, MN
- Homes For Sale in Golden Valley, MN
- Homes For Sale in New Hope, MN
- Homes For Sale in Crystal, MN
- Homes For Sale in Robbinsdale, MN
- Homes For Sale in Eagan, MN
- Homes For Sale in Apple Valley, MN
- Homes For Sale in Orono, MN
- Homes For Sale in Deephaven, MN
- Homes For Sale in Excelsior, MN




