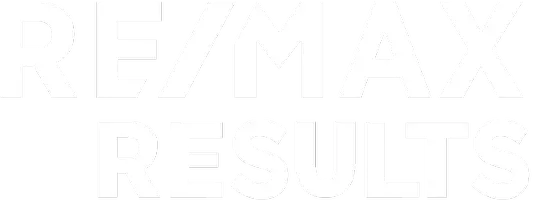UPDATED:
Key Details
Property Type Single Family Home
Sub Type Single Family Residence
Listing Status Pending
Purchase Type For Sale
Square Footage 2,044 sqft
Price per Sqft $156
Subdivision Christensen Sehl Sub
MLS Listing ID 6702564
Bedrooms 3
Full Baths 1
Three Quarter Bath 1
Year Built 1960
Annual Tax Amount $3,982
Tax Year 2025
Contingent None
Lot Size 0.590 Acres
Acres 0.59
Lot Dimensions Irregular
Property Sub-Type Single Family Residence
Property Description
Step inside to discover a home filled with thoughtful updates and warm character. The remodeled kitchen features granite countertops, custom birch cabinetry with under-cabinet lighting, stainless steel appliances, a built-in pantry, and luxury vinyl plank flooring installed in 2018. Real hardwood floors grace the dining room, adding to the home's charm.
The main level offers both a formal living room at the front and a cozy family room for more casual gatherings. Downstairs, the lower level includes a spacious great room with a wood-burning fireplace, built-in bookshelves, a dedicated office space, and a large walk-in storage area. The washer and dryer are also included.
Major updates provide peace of mind, including a newer roof (2018), windows (2014), furnace (2018), and a maintenance-free deck. With three bedrooms, two bathrooms, an office, and a generously sized two-car garage (20'9” x 23'), this home offers ample storage and functionality throughout.
Conveniently located just 10 minutes from downtown, this pre-inspected home is ready for you to move in and enjoy. A truly exceptional place to call home.
Location
State MN
County Olmsted
Zoning Residential-Single Family
Rooms
Basement Block, Finished, Full
Dining Room Breakfast Bar, Breakfast Area, Eat In Kitchen, Informal Dining Room, Living/Dining Room
Interior
Heating Forced Air
Cooling Central Air
Fireplaces Number 1
Fireplaces Type Wood Burning
Fireplace Yes
Appliance Dishwasher, Disposal, Dryer, Gas Water Heater, Microwave, Range, Refrigerator, Washer
Exterior
Parking Features Concrete, Garage Door Opener, Tuckunder Garage
Garage Spaces 2.0
Roof Type Asphalt
Building
Lot Description Public Transit (w/in 6 blks), Many Trees
Story One
Foundation 1432
Sewer City Sewer/Connected
Water City Water/Connected
Level or Stories One
Structure Type Vinyl Siding
New Construction false
Schools
Elementary Schools Churchill-Hoover
Middle Schools Kellogg
High Schools Century
School District Rochester
Others
Virtual Tour https://my.matterport.com/show/?m=6Wm4WYbi6UH&mls=1
Mortgage Calculator
QUICK SEARCH
- Homes For Sale in Minneapolis, MN
- Homes For Sale in Saint Paul, MN
- Homes For Sale in Edina, MN
- Homes For Sale in Eden Prairie, MN
- Homes For Sale in Wayzata, MN
- Homes For Sale in Minnetonka, MN
- Homes For Sale in Hopkins, MN
- Homes For Sale in St Louis Park, MN
- Homes For Sale in Richfield, MN
- Homes For Sale in Bloomington, MN
- Homes For Sale in Plymouth, MN
- Homes For Sale in Maple Grove, MN
- Homes For Sale in Golden Valley, MN
- Homes For Sale in New Hope, MN
- Homes For Sale in Crystal, MN
- Homes For Sale in Robbinsdale, MN
- Homes For Sale in Eagan, MN
- Homes For Sale in Apple Valley, MN
- Homes For Sale in Orono, MN
- Homes For Sale in Deephaven, MN
- Homes For Sale in Excelsior, MN




