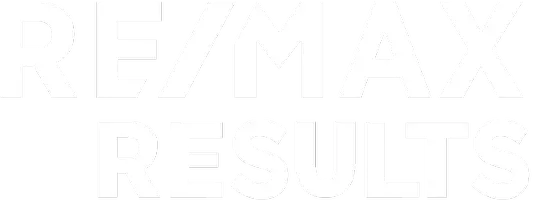UPDATED:
Key Details
Property Type Single Family Home
Sub Type Single Family Residence
Listing Status Pending
Purchase Type For Sale
Square Footage 3,255 sqft
Price per Sqft $176
Subdivision Shorewood Add
MLS Listing ID 6682662
Bedrooms 4
Full Baths 3
Half Baths 1
Year Built 2001
Annual Tax Amount $5,565
Tax Year 2024
Contingent None
Lot Size 0.310 Acres
Acres 0.31
Lot Dimensions 64.89x158.03x128.87x135
Property Sub-Type Single Family Residence
Property Description
Step into the main floor living room, where a soaring vaulted ceiling and a custom fireplace create a warm and inviting atmosphere. The adjacent home office impresses with French doors, elegant wall sconces, and a vaulted ceiling, all while overlooking the front yard.
The heart of the home is the stunning kitchen, featuring custom cabinetry, newer granite countertops and sink, stylish backsplash, upgraded lighting, stainless steel appliances, a custom eat-up island, and a charming coffee bar. A pantry cabinet with roll-out shelves adds extra convenience. The updated mudroom/laundry room is both functional and stylish, offering custom woodwork, built-in lockers, and additional pantry space. A remodeled half bath completes the main level.
Upstairs, the primary suite is a private retreat with a spacious walk-in closet and an en-suite bath featuring quartz countertops, dual sinks, a separate tub, and a walk-in shower. Two additional bedrooms and a thoughtfully designed second bath—with quartz countertops and a pull-out step for easy access to the sink—complete the second level.
The fully finished basement offers even more living space, including an additional bedroom, a full bath, and a family room. Enjoy entertaining with a pool table, a dry bar, and an incredible theatre room with high definition projector, receiver, surround sound equipment, complete with a mini stage, included furniture.
Step outside to the raised paver patio and pergola, perfect for relaxing or entertaining on warm evenings, corner lot with a larger side and back yard. Plus, with a newer A/C unit, this home ensures comfort year-round.
This stunning home is a must-see—schedule your showing today!
Location
State ND
County Cass
Zoning Residential-Single Family
Rooms
Basement Daylight/Lookout Windows, Drain Tiled, Egress Window(s), Full, Concrete, Sump Pump
Dining Room Breakfast Bar, Kitchen/Dining Room
Interior
Heating Forced Air, Humidifier
Cooling Central Air
Flooring Carpet, Hardwood, Vinyl
Fireplaces Number 1
Fireplaces Type Gas, Living Room
Fireplace Yes
Appliance Dishwasher, Disposal, Gas Water Heater, Microwave, Range, Refrigerator, Stainless Steel Appliances
Exterior
Parking Features Attached Garage
Garage Spaces 3.0
Roof Type Architectural Shingle
Building
Lot Description Irregular Lot
Story Two
Foundation 1293
Sewer City Sewer/Connected
Water City Water/Connected
Level or Stories Two
Structure Type Brick/Stone,Vinyl Siding
New Construction false
Schools
School District Fargo
Mortgage Calculator
QUICK SEARCH
- Homes For Sale in Minneapolis, MN
- Homes For Sale in Saint Paul, MN
- Homes For Sale in Edina, MN
- Homes For Sale in Eden Prairie, MN
- Homes For Sale in Wayzata, MN
- Homes For Sale in Minnetonka, MN
- Homes For Sale in Hopkins, MN
- Homes For Sale in St Louis Park, MN
- Homes For Sale in Richfield, MN
- Homes For Sale in Bloomington, MN
- Homes For Sale in Plymouth, MN
- Homes For Sale in Maple Grove, MN
- Homes For Sale in Golden Valley, MN
- Homes For Sale in New Hope, MN
- Homes For Sale in Crystal, MN
- Homes For Sale in Robbinsdale, MN
- Homes For Sale in Eagan, MN
- Homes For Sale in Apple Valley, MN
- Homes For Sale in Orono, MN
- Homes For Sale in Deephaven, MN
- Homes For Sale in Excelsior, MN




