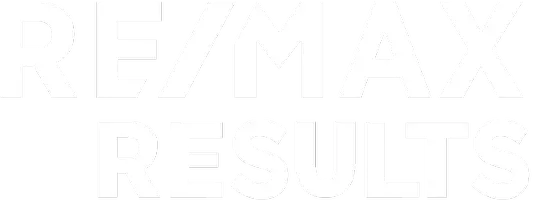UPDATED:
Key Details
Property Type Single Family Home
Sub Type Single Family Residence
Listing Status Active
Purchase Type For Sale
Square Footage 5,898 sqft
Price per Sqft $711
Subdivision Hartwood
MLS Listing ID 6637831
Bedrooms 6
Full Baths 4
Half Baths 1
Year Built 1984
Annual Tax Amount $23,952
Tax Year 2025
Contingent None
Lot Size 2.210 Acres
Acres 2.21
Lot Dimensions 205x340x362x409
Property Sub-Type Single Family Residence
Property Description
The open-concept main living area boasts floor-to-ceiling windows, bathing the space in natural light and framing the lake views. The chef-inspired kitchen features a large center island with quartz countertops, perfect for entertaining. A separate formal living room and dining room provide elegant spaces for hosting gatherings, while the main level also includes a cozy sunroom, a well-equipped laundry room, and a functional mudroom.
Upstairs, the serene primary suite is your private retreat, offering unparalleled sunset views over the water. The suite includes a walk-in closet and a luxurious ensuite bath with a soaking tub and oversized shower.
The lower level is designed for ultimate versatility, featuring a second kitchen, a comfortable TV area, and ample space for a game table. A retractable glass door opens seamlessly to the backyard, creating an indoor-outdoor flow perfect for entertaining. Additionally, a dedicated exercise room can easily function as a studio or playroom, and a fifth bedroom on this level is ideal for accommodating guests.
Enjoy the 6-stall garage opportunity with one attached three car and the other is a tuck-under or part of the walk-out basement – a perfect situation for the car enthusiast.
Set on 2.21 impeccably maintained acres, the property includes a deck, expansive patio areas, raised garden beds, and a spacious driveway. Just minutes from downtown Wayzata, this home offers unprecedented lakefront living with an unbeatable location.
Location
State MN
County Hennepin
Zoning Residential-Single Family
Body of Water Minnetonka
Rooms
Basement Daylight/Lookout Windows, Egress Window(s), Finished, Full, Storage Space, Sump Pump, Tile Shower, Walkout
Dining Room Eat In Kitchen, Kitchen/Dining Room, Separate/Formal Dining Room
Interior
Heating Forced Air, Radiant Floor
Cooling Central Air
Fireplaces Number 3
Fireplaces Type Two Sided, Family Room, Gas, Living Room
Fireplace Yes
Appliance Dishwasher, Disposal, Dryer, Exhaust Fan, Freezer, Gas Water Heater, Water Osmosis System, Microwave, Range, Refrigerator, Stainless Steel Appliances, Washer, Water Softener Owned, Wine Cooler
Exterior
Parking Features Attached Garage, Asphalt, Finished Garage, Garage Door Opener, Heated Garage, Multiple Garages
Garage Spaces 3.0
Fence Partial
Pool None
Waterfront Description Dock,Lake Front,Lake View
View Bay, Panoramic, South
Roof Type Age Over 8 Years,Pitched,Wood
Road Frontage Yes
Building
Lot Description Accessible Shoreline, Tree Coverage - Medium
Story Two
Foundation 2208
Sewer Private Sewer, Septic System Compliant - Yes, Tank with Drainage Field
Water Well
Level or Stories Two
Structure Type Brick/Stone
New Construction false
Schools
School District Orono
Others
Virtual Tour https://tours.spacecrafting.com/n-47px6q
Mortgage Calculator
QUICK SEARCH
- Homes For Sale in Minneapolis, MN
- Homes For Sale in Saint Paul, MN
- Homes For Sale in Edina, MN
- Homes For Sale in Eden Prairie, MN
- Homes For Sale in Wayzata, MN
- Homes For Sale in Minnetonka, MN
- Homes For Sale in Hopkins, MN
- Homes For Sale in St Louis Park, MN
- Homes For Sale in Richfield, MN
- Homes For Sale in Bloomington, MN
- Homes For Sale in Plymouth, MN
- Homes For Sale in Maple Grove, MN
- Homes For Sale in Golden Valley, MN
- Homes For Sale in New Hope, MN
- Homes For Sale in Crystal, MN
- Homes For Sale in Robbinsdale, MN
- Homes For Sale in Eagan, MN
- Homes For Sale in Apple Valley, MN
- Homes For Sale in Orono, MN
- Homes For Sale in Deephaven, MN
- Homes For Sale in Excelsior, MN




